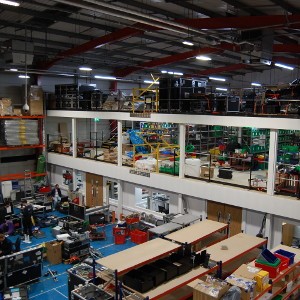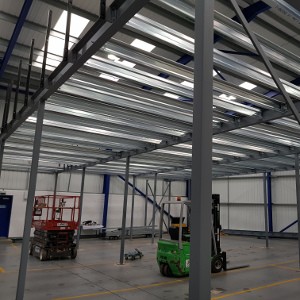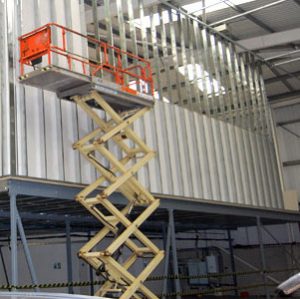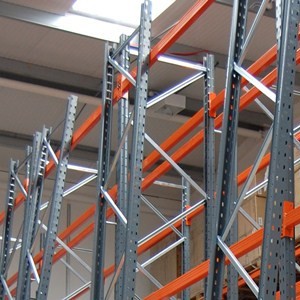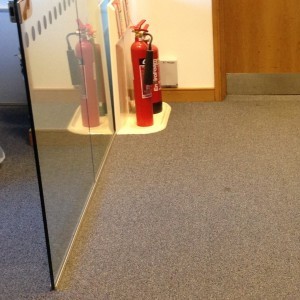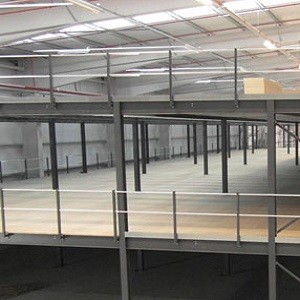Do you need to find a way to expand your office or storage space?
Do you want a company that can handle everything for you?
Welcome to DMA Storage Ltd
DMA Storage Ltd specialise in the construction of mezzanine floors locally in Hampshire, Berkshire, Surrey, West Sussex, East Sussex, Oxfordshire, Hertfordshire, Buckinghamshire, and all across the UK. However we don’t just stop there we can also supply and fit, industrial shelving and pallet racking systems plus complete office interiors and office fit outs.
Need better value from your space?
Our process for Consultancy, Design, Installation and Project Management.
DMA Storage turnkey approach gives you a single point of contact and this means you don’t have the headache of keeping numerous sub-contractors on schedule. With DMA project managing the whole process, you are assured of projects running smoother, are completed on time and to budget, and with minimum disruption.
With over 50 years in business, the DMA methodology is backed by a team with extensive experience in handling all aspects of mezzanine floor installations, storage equipment installation and office fit-outs.
What ever industry sectors or specification you need, we can help.
Industrial or commercial, mezzanine floors, pallet racking, shelving and steel partitioning… our team approaches every project with the same passion for craftsmanship and pride in a job well done. Whether that’s a complete design-to-installation project incorporating mezzanine floors, office fit-out, storage, pallet racking and shelving; or if you’re just looking for a smarter way to handle document archives.
Why Use DMA Storage Ltd?
DMA offers a no-obligation free site survey to understand and discuss your requirements. We will take measurements and photographs, look at various options such as timeline, finishes, and any operational constraints. As part of this consultation, we will also ask you about any future plans that may impact on the design. We are an independent company and have access to numerous supply lines and are in a perfect position to offer our customers the best solution.
At DMA, we will design your workspace based on your brief, taking into account your future plans.
Our mezzanine floors are designed by qualified structural engineers to BRE Digest 437 and BS5950 standards.
Our design service produces a CAD drawing showing you a layout that maximizes the use of your existing workspace.
We will prepare a proposal and will return to site to present it to you for review. The proposal contains a set of drawings, the specifications, the price, the lead time, the timescale, areas of responsibility, and terms and conditions.
Once you have made a decision to appoint DMA, we will create a programme of works that show the timeline for each constituent work package. This will dovetail with any operational constraints or work being done by other contractors, e.g. your retained fire alarm providers.
For mezzanine floors and office partitioning projects that require Building Control approval, DMA can act on your behalf. DMA will submit the application to Building Control and the local Fire Officer and will follow it through to approval and certification.
If your premises are leased, you may need approval from the landlord for the alterations. DMA are conversant with this process and will provide the data normally required by a landlord.
All our installers are experienced and qualified technicians who take pride in the quality of their work. DMA has gained many testimonials from satisfied customers.
DMA will appoint a project manager as a single point of contact for each project.
Our project manager will oversee the smooth running of the project.
DMA has many years of experience in being the Principal Contractor under the CDM Regulations 2015, which require a client to appoint a Principal Contractor to control the construction phase of any project involving more than one contractor. With DMA acting as the Principal Contractor, you as the Customer are assured of DMA’s expertise in managing the health and safety risks during the construction and will reap the benefits of greater co-ordination between the sub-contractors.
DMA has a comprehensive Health & Safety Policy, and we provide Risk Assessments and Site-Specific Method Statements for all our projects.
DMA is a member of SEMA and an accredited member of the Safe Contractor scheme. Being a member of SEMA, DMA is subject to regular ISO 9001 audits.
Once the project is finished, DMA will carry out a completion inspection with the customer and attend to any identified snagging items. We will clear away any plant, skips and equipment used during the construction. We will also arrange a final inspection by the Building Control Inspector, if the project is subject to Building Control approval.
The final step is for the Customer to sign off the project.
Many of our customers return to DMA for annual rack inspections, alterations to installed systems, expansions, relocations, and maintenance of installed equipment such as HVAC. Most of our customers have stayed with DMA for many years, returning to DMA as they evolve and grow.
Watch Us In Action
Client Case Studies & Testimonials
Click pictures to see more...

